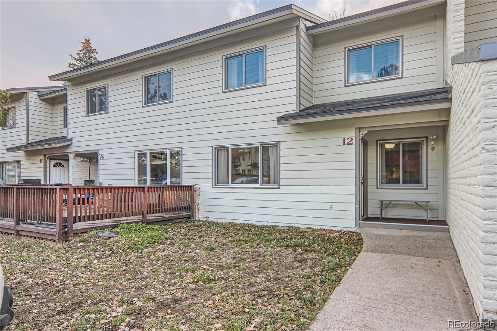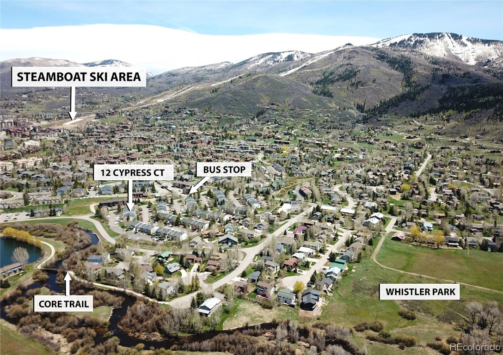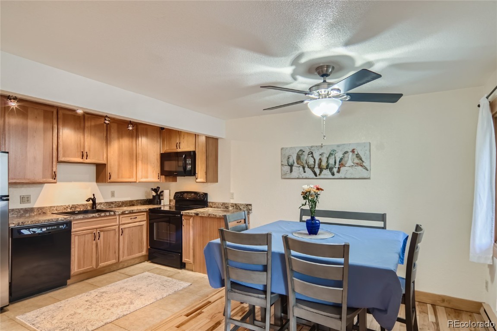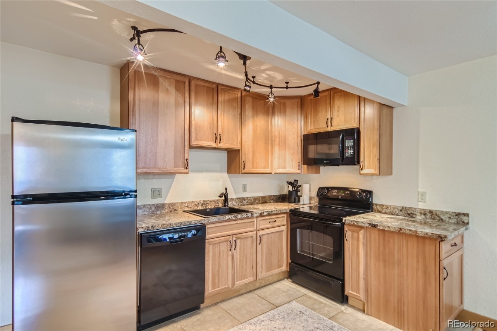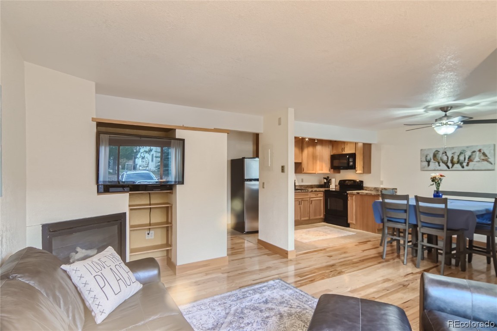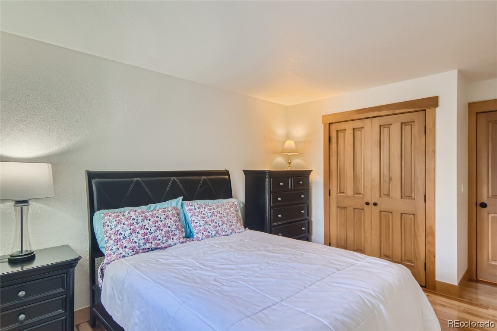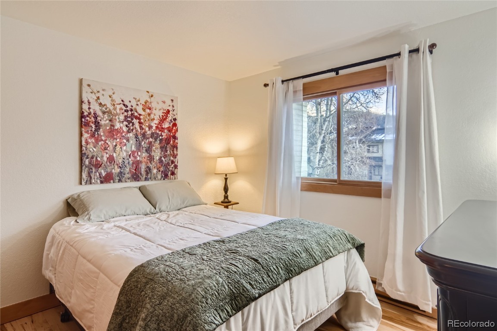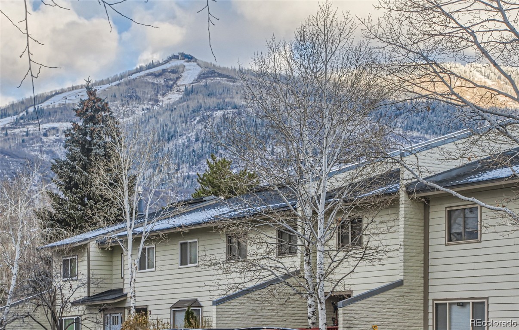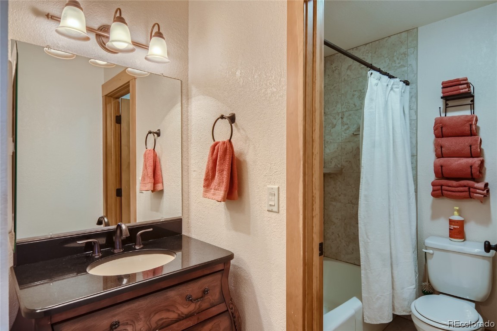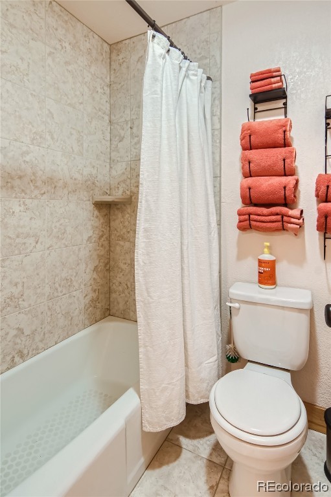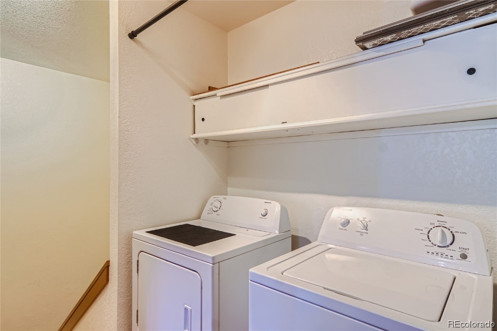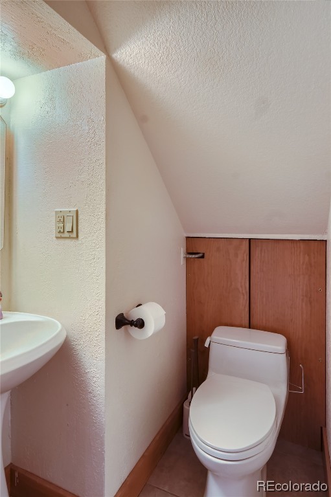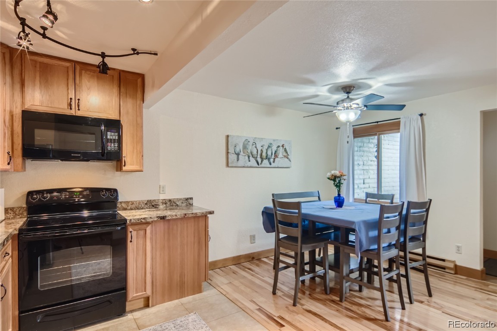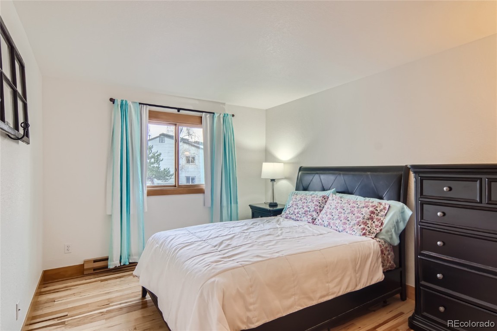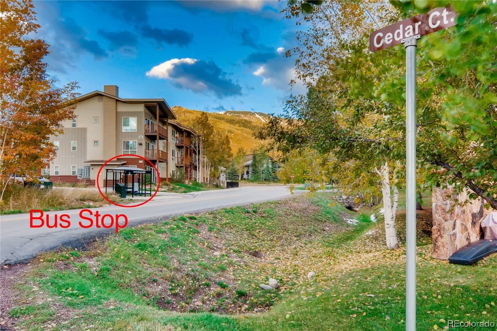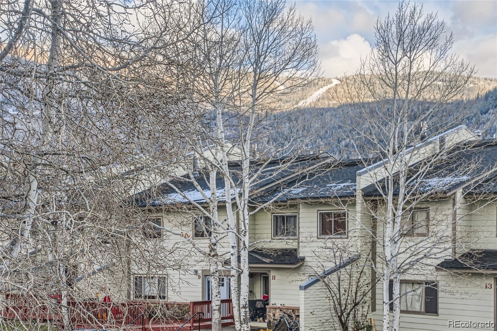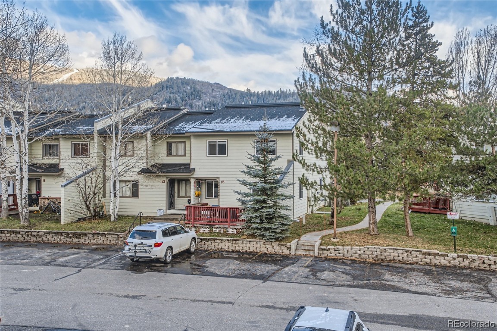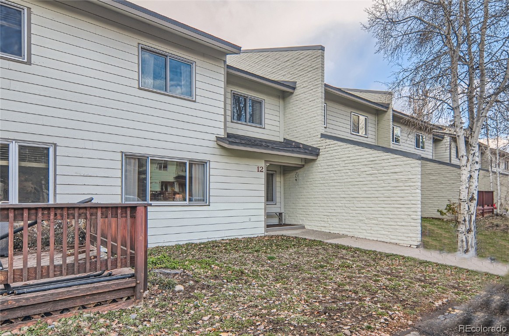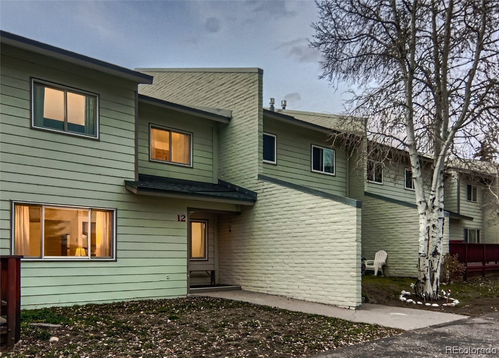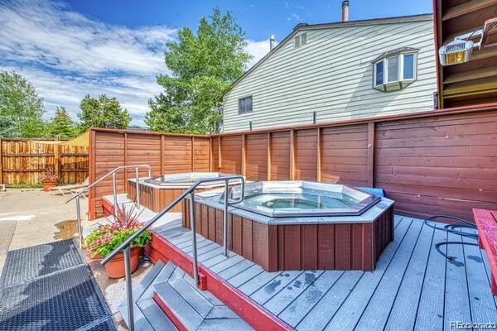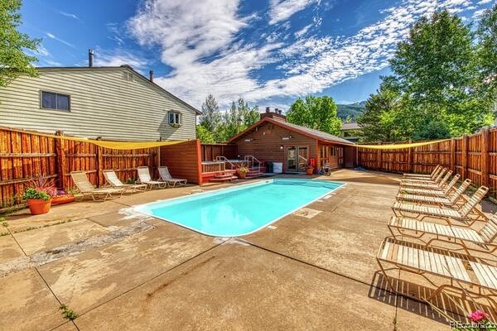Login
|
Signup
Home » Real Estate » CO » Steamboat Springs » 80487 »
$581,000
12 Cypress Court, Steamboat Springs, CO, 80487
2
Beds
2
Baths
920
Square Feet
Don’t miss this affordable townhome in a prime location close to the ski area, the free city bus, core trail, Whistler park and all things Steamboat in the now PET FRIENDLY complex. This FURNISHED home is move-in ready with fresh paint, a new roof, and other recent upgrades including wood flooring throughout, wood doors and trim, renovated kitchen, a main level ½ bath, upgraded appliances, gas fireplace, and lighting. Warm up after a day on the slopes by your fireplace or in the neighborhood hot tubs and cool off in the summer months in the swimming pool. Whistler Village offers plenty of parking and convenient access to the free city bus which will transport you to the ski area, downtown or wherever you need to go in town. With relatively low dues (which INCLUDE water, sewer, trash, cable and internet amongst other items), in unit laundry, and mountain VIEWS, this townhome is well suited for a full time home, long term rental or a second home providing a perfect Steamboat basecamp in every season.
Offered By
Kelly Becker, The Group Real Estate LLC
Property Details
Property Type
Residential
Status
Closed
Bedrooms
2
Bathrooms (Full)
1
Property Sub Type
Townhouse
Square Feet
920
MLS #
SS5599375
Bathrooms (Half)
1
Flooring
Tile, Wood
Appliances
Dishwasher, Microwave, Range, Refrigerator
LAUNDRY FEATURES
In Unit
Heating
Baseboard, Electric, Natural Gas
Cooling
None
Utility Features
Electricity Available, Natural Gas Available, High Speed Internet Available
SEWER
Public Sewer
WATER SOURCE
Public
Year Built
1980
Roof
Composition
PARKING SPACES
2
Parking Features
Assigned,Asphalt,Garage,Two Spaces
Garage spaces
2
View
Ski Area
CITY
Steamboat Springs
SUBDIVISION
Whistler Village Townhomes
COUNTY
Routt
AREA
Mountain Area
STATE
CO
TAX AMOUNT
1129.0
HOA FREQUENCY
Quarterly
LATEST UPDATE
2024-04-23T19:31:41.084Z
DAYS ON MARKET
42
PRICE CHANGE(S)
$585,000 Feb 12, 2024
Property Details
Property Type
Residential
Status
Closed
Bedrooms
2
Bathrooms (Full)
1
Property Sub Type
Townhouse
Square Feet
920
MLS #
SS5599375
Bathrooms (Half)
1
New Properties On Market
54
Average Asking Price
$1,845,170
Average Asking Price / Sq. Ft.
$980
Average Days On Market
18
Data as of Apr 30, 2024.
Remaining statistics above are calculated on activity within the period from Mar 01, 2024 to Mar 31, 2024.
Mortgage Calculator
The information provided by this calculator is for illustrative purposes only and accuracy is not guaranteed. The values and figures shown are hypothetical and may not be applicable to your individual situation. Be sure to consult a financial professional prior to relying on the results. This calculator does not have the ability to pre-qualify you for any mortgage or loan program. Qualification for mortgages or loans requires additional information such as credit scores and existing debts which is not gathered in this calculator. Information such as interest rates and pricing are subject to change at any time and without notice. All information such as interest rates, taxes, insurance, monthly mortgage payments, etc. are estimates and should be used for comparison only.
Purchase Price
Loan Type
Down Payment
HOA Dues
Interest Rate
Estimated Property Taxes
Homeowner's Insurance
Private Mortgage Insurance
Similar Listings
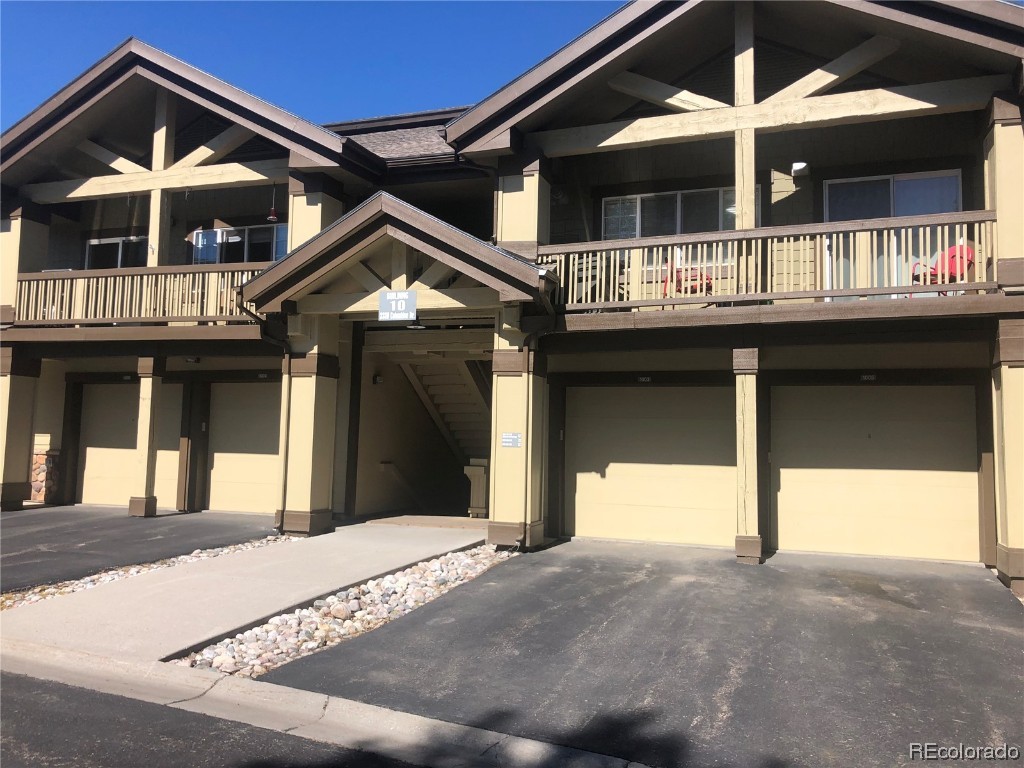
$735,000
3330 Columbine Drive, #1003
Steamboat Springs, CO
3
Beds
| 2
Baths
| 1,085
Square Feet
Offered By Wayne Ranieri RE/MAX PARTNERS

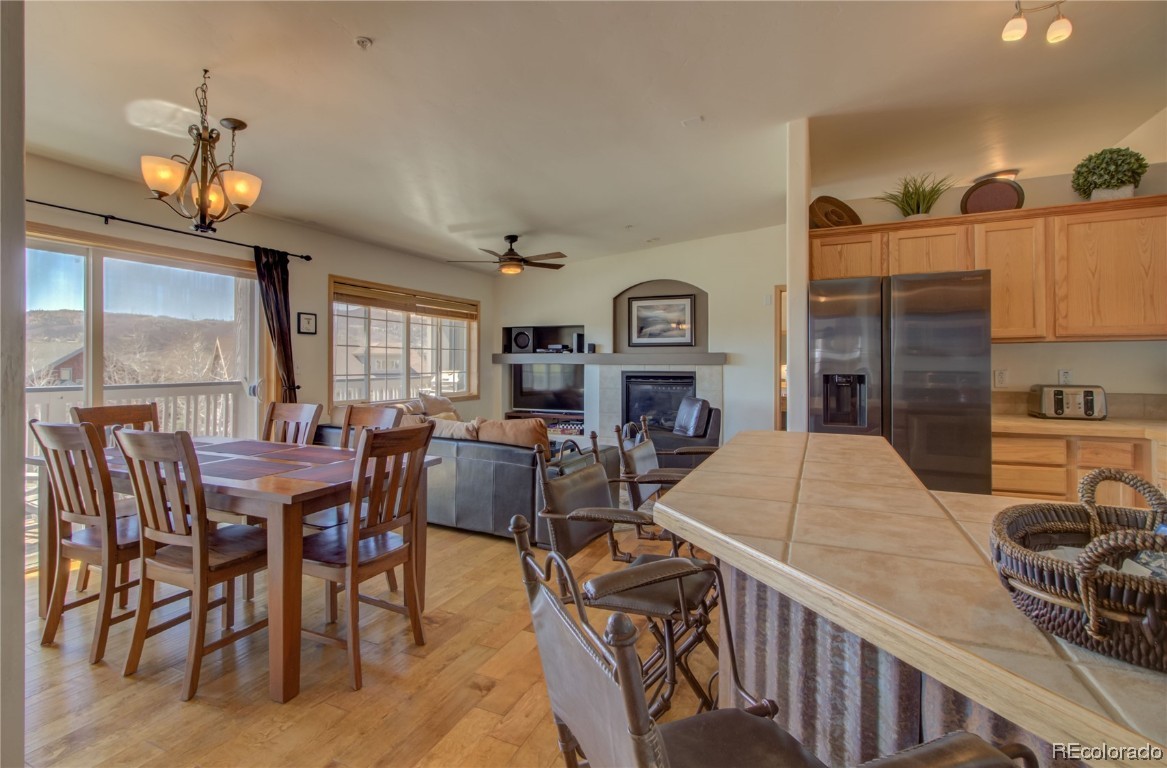
$721,000
3375 Columbine Drive, #205
Steamboat Springs, CO
3
Beds
| 2
Baths
| 1,076
Square Feet
Offered By Ashley Walcher COLORADO GROUP REALTY

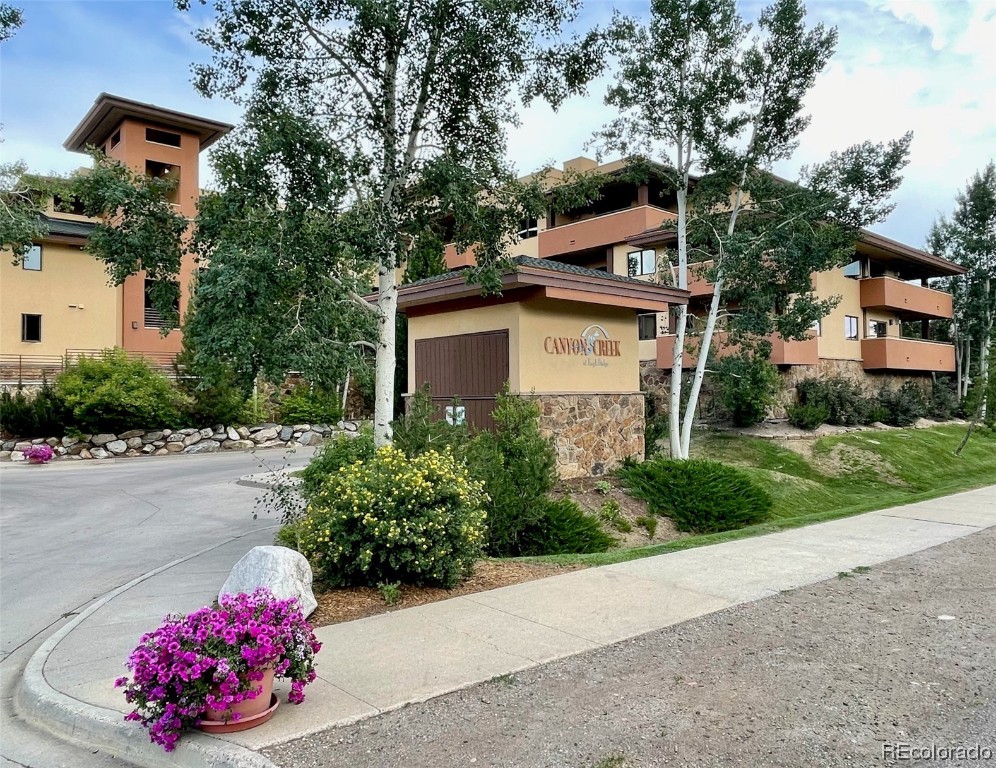
$710,000
2780 Eagleridge Drive, #203
Steamboat Springs, CO
2
Beds
| 2
Baths
| 1,150
Square Feet
Offered By Dean Laird COLORADO GROUP REALTY
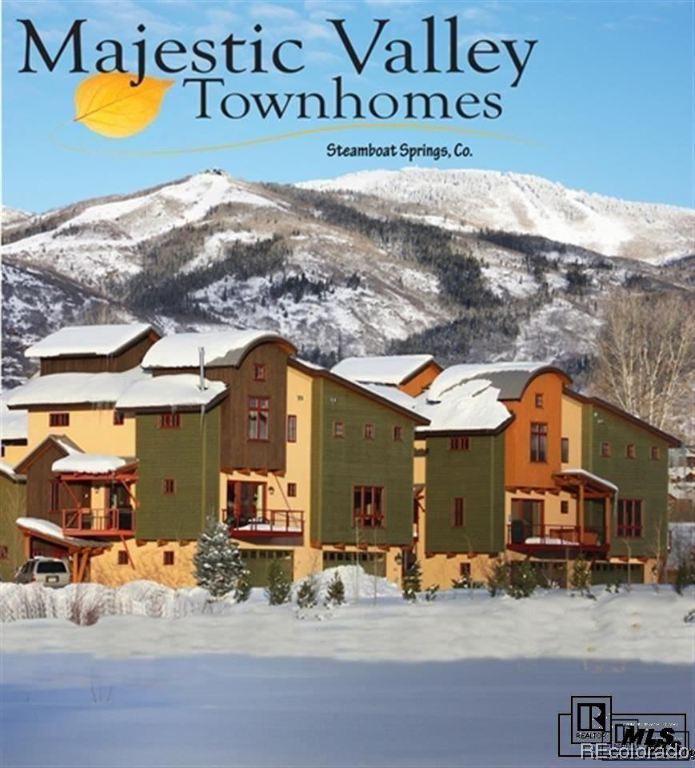
$710,000
849 Majestic Circle #22
Steamboat Springs, CO
4
Beds
| 4
Baths
Offered By SHARON MARTIN COLORADO GROUP REALTY

© 2024 Summit MLS, Inc., a wholly owned subsidiary of Summit Association of REALTORS®. All rights reserved. The information being provided is for the consumer's non-commercial, personal use and may not be used for any purpose other than to identify prospective properties consumer may be interested in purchasing. The information provided is not guaranteed and should be independently verified. You may not reprint or redistribute the information, in whole or in part, without the expressed written consent of Summit Association of REALTORS®.

